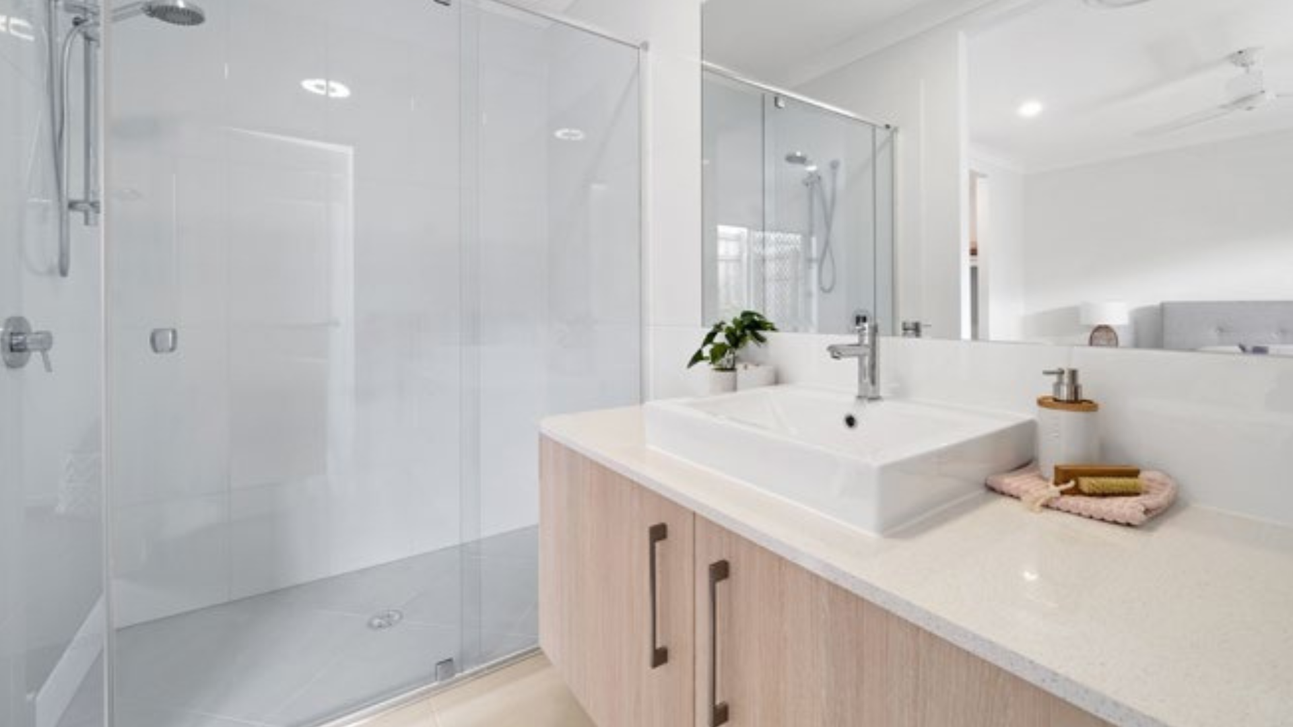
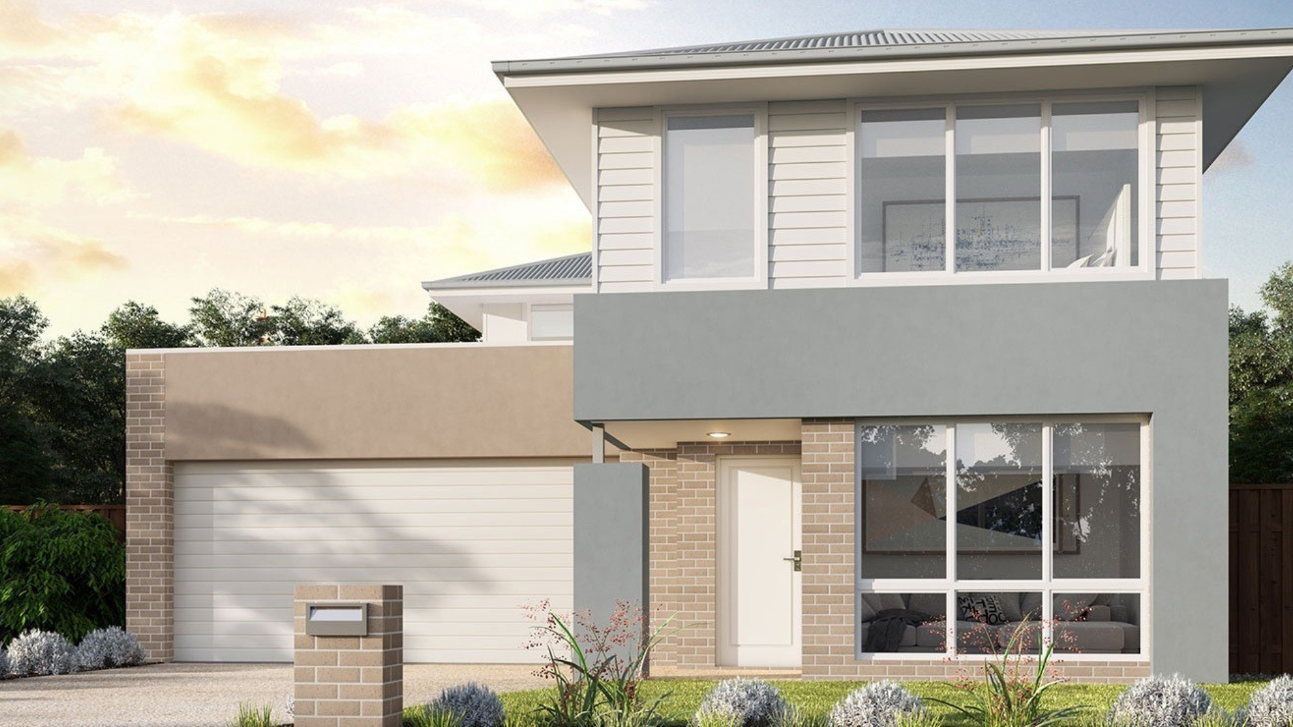
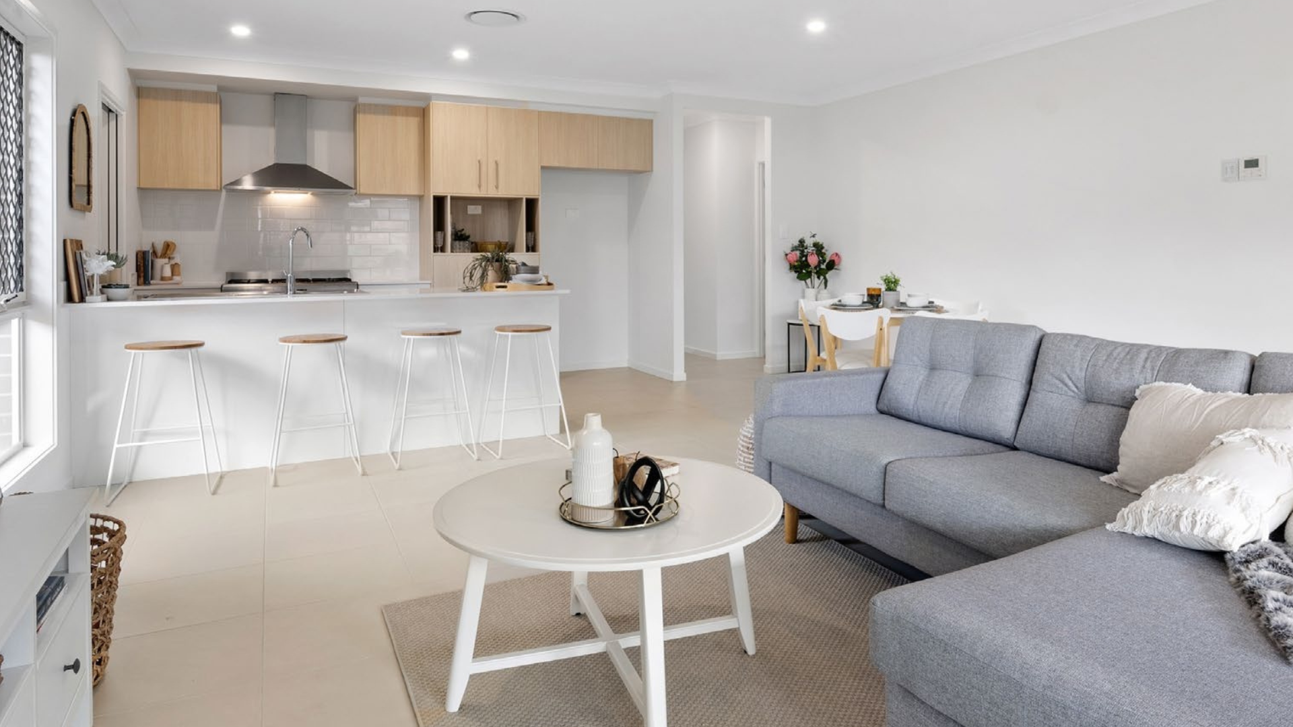
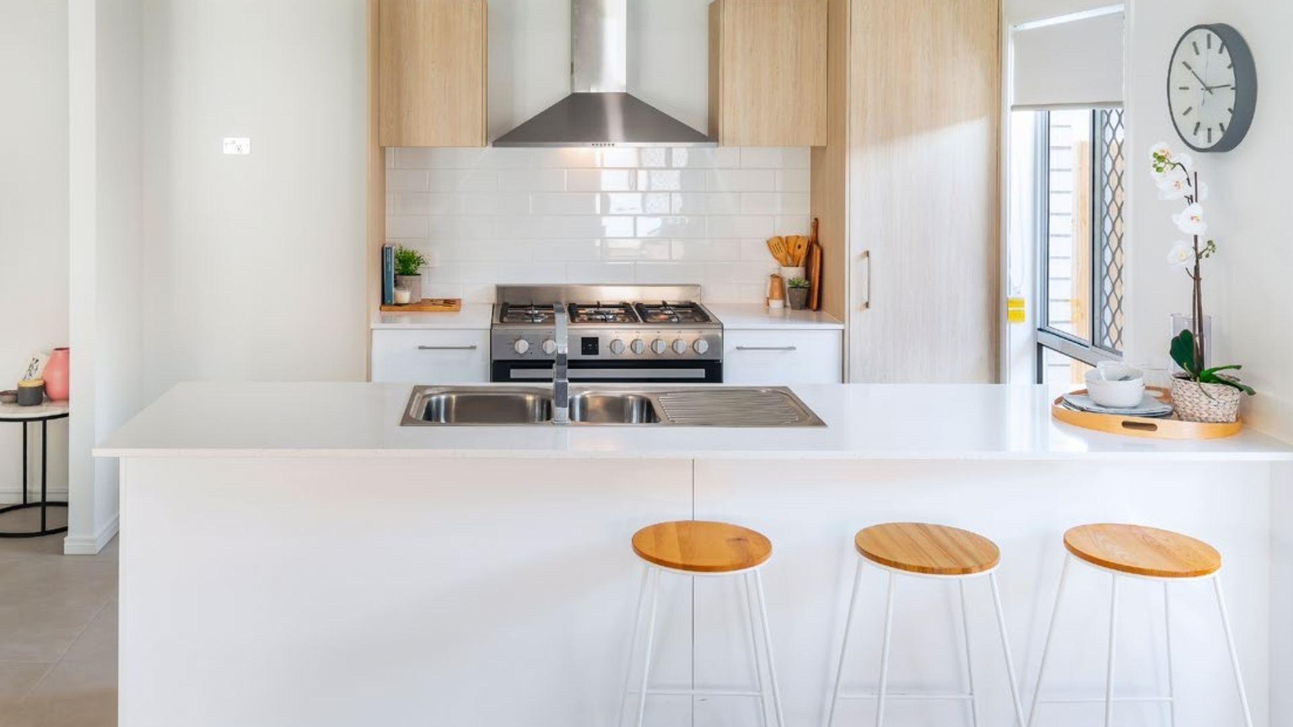


5 Beds
2.5 Bathroom
2 Car Garage
3 Living Area
Prominence - The Grange
Pallara
Package Highlights
- A brand new community to make your own
- Building approvals and council fees included
- Clothesline and letterbox for convenient living
- Colorbond steel roof for added street appeal
- Ducted air conditioning for year round comfort
- Elegant stone benchtops to your kitchen
- Timber fenced for added privacy and security
- Turf, plants and garden edging package
- Window coverings throughout for added privacy
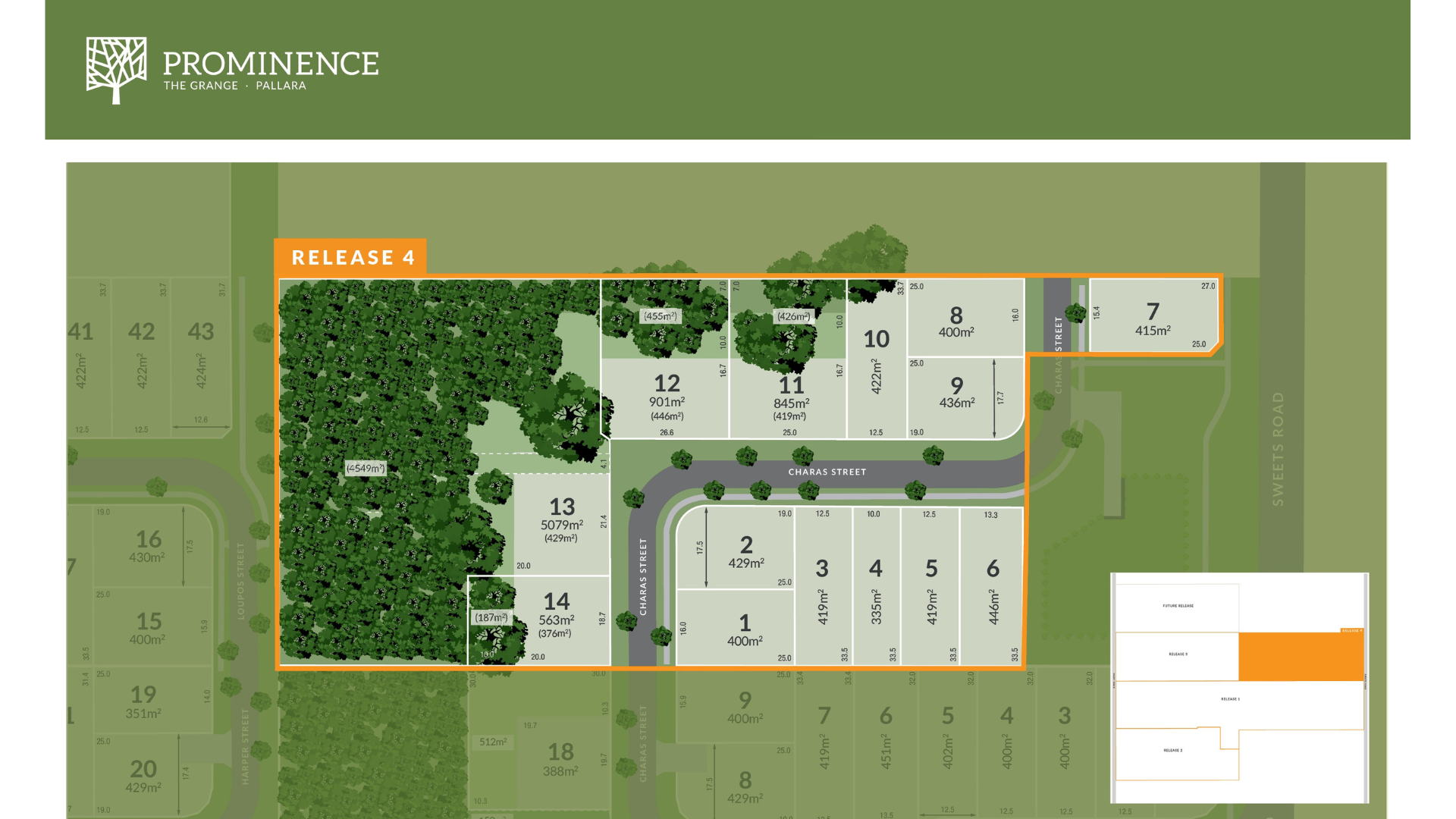
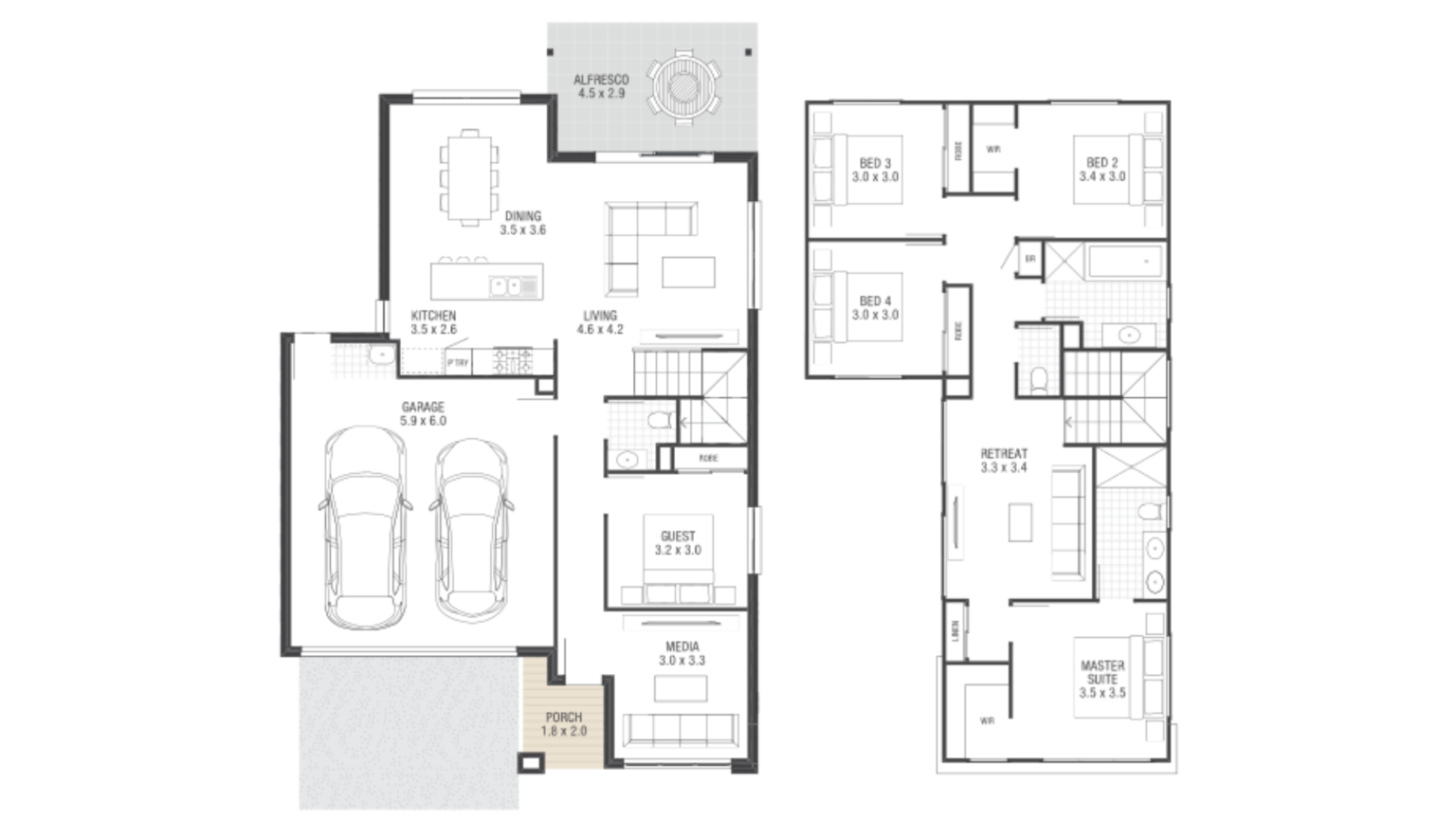
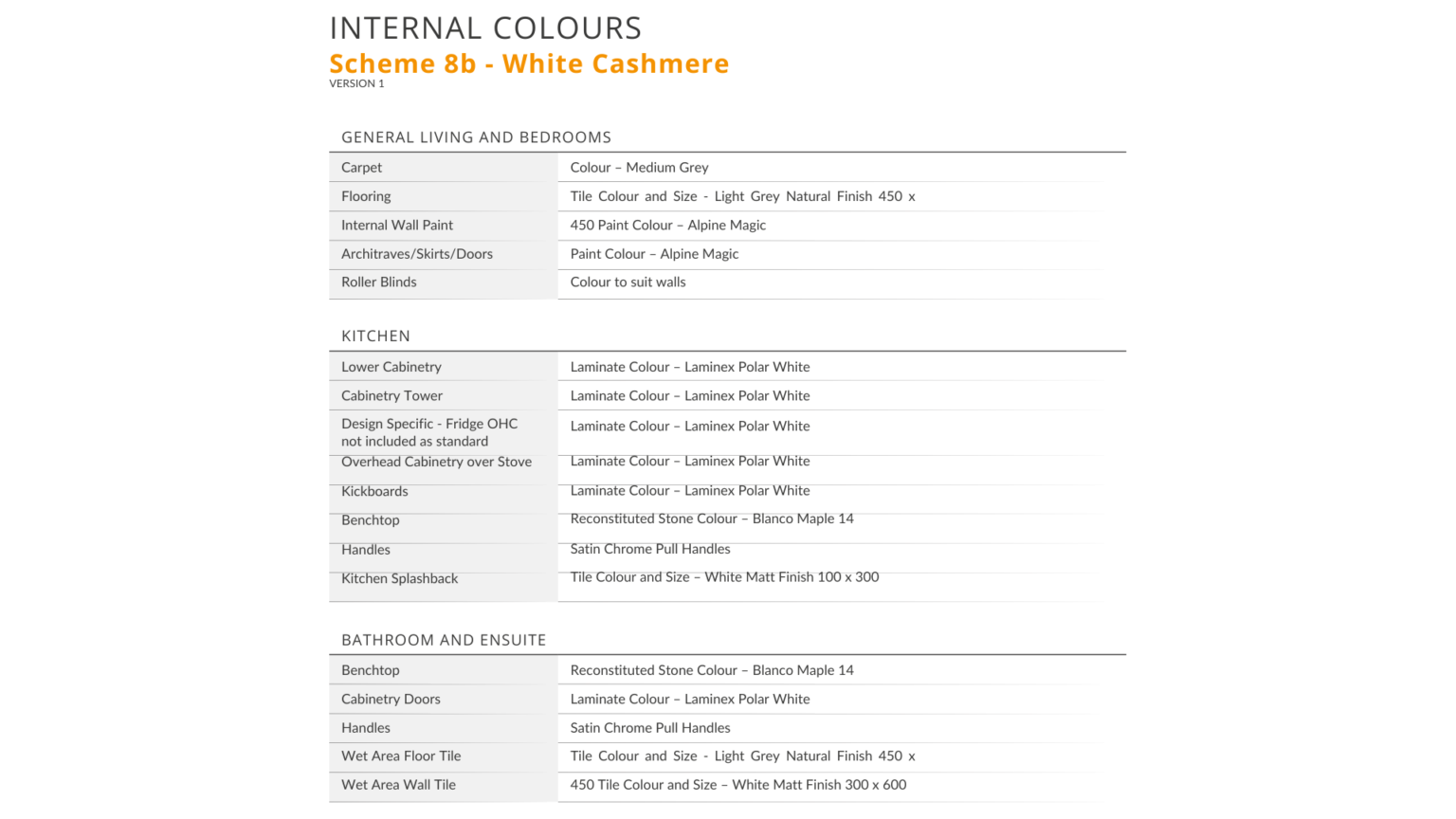
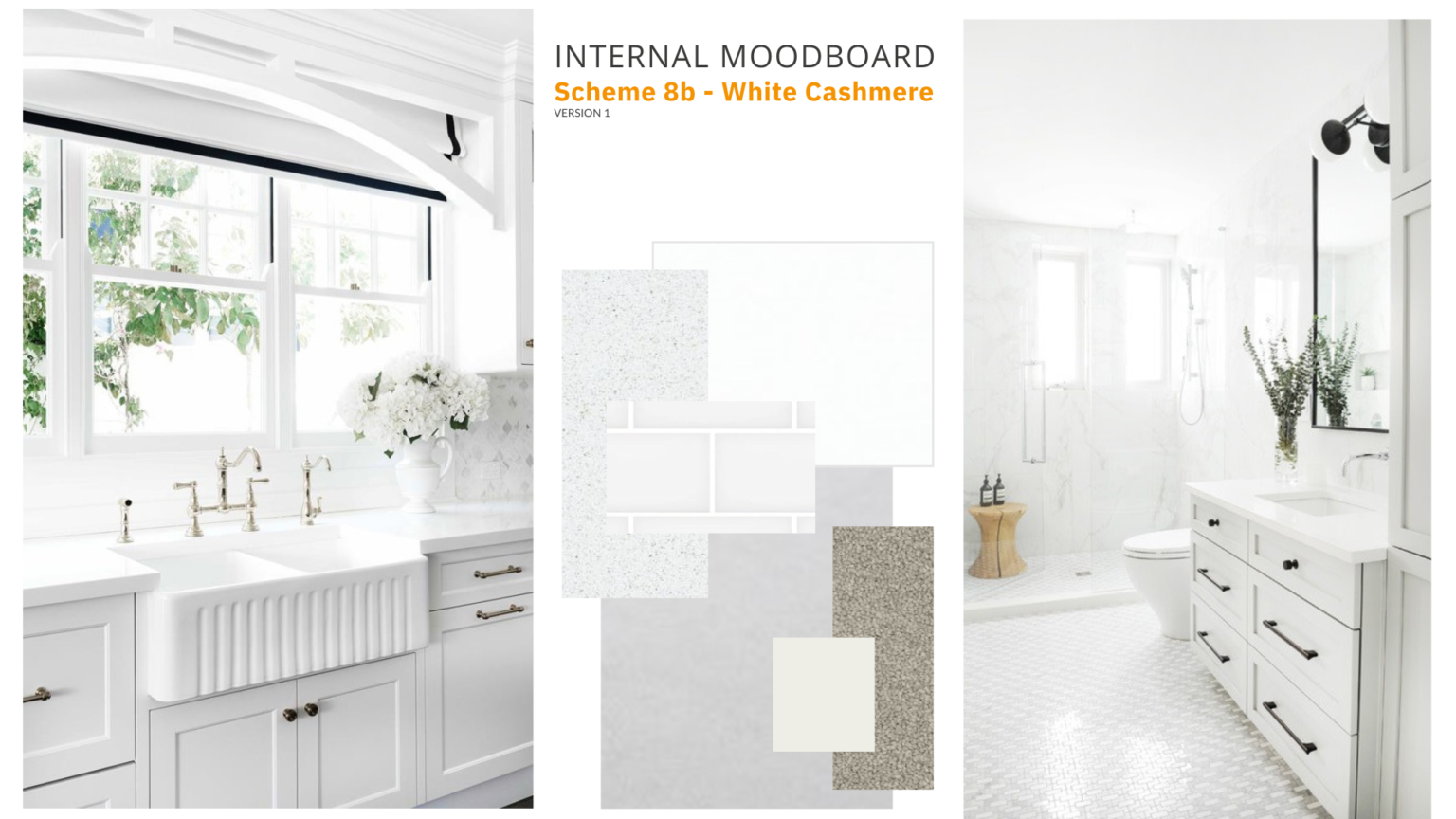
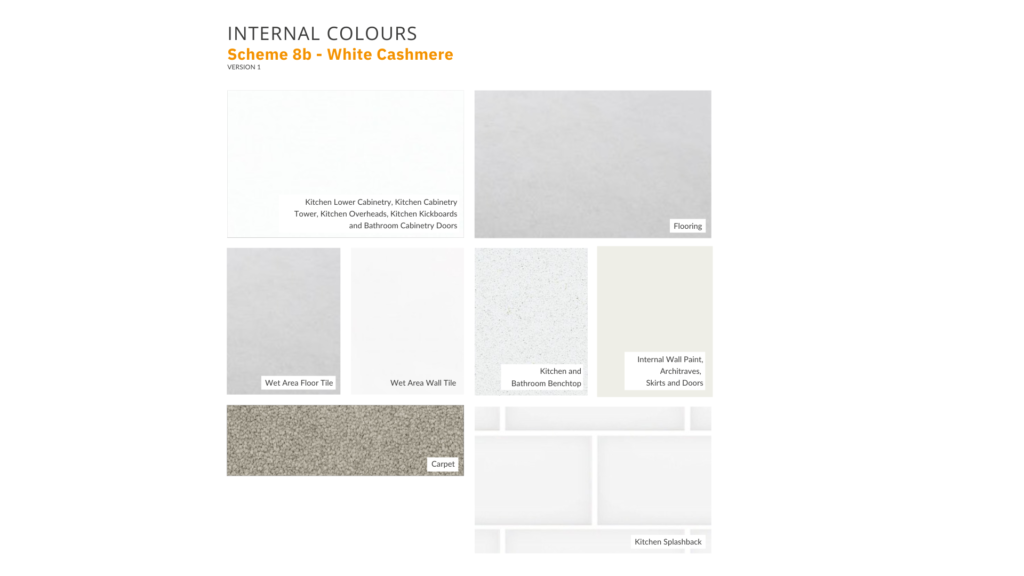
INCLUSIONS GUIDE
A range of fixtures and finishes that have been carefully selected for a quality home.
Kitchen
CABINETRY
- Stone benchtop (‘40mm’, 5 options)
- Laminate cabinetry and microwave provision (pot draw and cutlery tray Included)
- Built-in pantry (4 shelves)
- Walk-in pantry (4 shelves)
- Overhead cupboards and bulkhead
- Quality handles Refrigerator cavity
SPLASHBACK
- Quality ceramic tiles
APPLIANCES - Freestanding cooker (Westinghouse ‘WFE911SB’, 5 burner, 9 function, stainless steel, 900mm)
- Canopy rangehood (Westinghouse ‘WRF900CS’, stainless
steel, 900mm) - Dishwasher (Westinghouse ‘WSF6608X’, includes water
connection)
SINK & TAPWARE
- Kitchen sink, 1¾ bowl with single drainer (stainless steel)
- Mixer tap (Phoenix Pina, chrome)
Bathroom, Ensuite & Toilet
SHOWER, BATH & TOILET
- Semi-frameless shower screen (aluminium hob, pivot door)
- Acrylic bath (Decina ‘Bambino’, inset with tiled hob)
- Close coupled toilet suite (soft close)
VANITY
- Stone benchtop (‘20mm’, 5 options)
- Laminate cabinetry and melamine shelving (recessed kick) Quality handles
BASIN & TAPWARE
- Semi-inset basin (Fienza Low Profile, white)
- Basin mounted mixer tap (Phoenix Pina, chrome)
- Wall mounted shower mixer tap (Phoenix Pina, chrome)
- Shower on rail (Phoenix Vivid, chrome)
- Wall mounted bath mixer tap (Phoenix Pina, chrome)
- Wall mounted bath spout (Phoenix Pina, chrome)
TILES
- Semi-frameless shower screen (aluminium hob, pivot door)
- Acrylic bath (Decina ‘Bambino’, inset with tiled hob)
- Close coupled toilet suite (soft close)
BATHROOM ACCESSORIES
- Polished edge frameless mirror (full vanity length)
- Double towel rail or towel ring (bright chrome)
- Toilet-roll holder (bright chrome)
ELECTRICAL
Exhaust fan / light
Laundry
INCLUSIONS
- Free-standing laundry tub (45L, stainless steel, powder coated white cabinet)
- Sink mixer (bright chrome)
- Linen, storage cupboard (4 shelves)
Internal inclusions
BUILT-IN ROBES
Built-in robes with mirrored sliding doors, hanging rail and shelf
FLOORING
- Quality carpet to bedrooms
- Quality ceramic tiles to main living areas, hallways and kitchen
COLOURS
- 2 coat paint system to ceiling and cornice
- 3 coat paint system to walls, skirting, architraves and doors
DOORS & FURNITURE
- Flush-panel doors
- Lever-set handles (Lane Profile Series ‘Round Rose’)
- Privacy locks to bathroom, toilet and master bedroom (Lane)
FURNISHING
Roller blinds to windows, glass doors and wet areas
Sustainability & Services
ELECTRICAL
- Earth leakage system (safety switch)
- Single phase meter box installed to external wall
- Single and double power points
- Photoelectric smoke alarm (hardwired, battery backup) TV antenna, phone point, TV point, data point
- 12V LED downlights
- Internet ready wiring
- External wall light and LED ceiling batten light to garage
PLUMBING
- Instantaneous gas hot water system
- Chrome plated floor wastes
HEATING & COOLING
- Ducted air conditioning
- Glass wool ceiling insulation batts (‘R2.5’) Sarking (‘Thermofoil’ external walls and roof) External lightweight cladding (batts R1.5)
- Ceiling fan to alfresco (3 blade)
- Ceiling fans to all bedrooms and living (3 blade)
Structural & External inclusions
SITEWORKS, FOOTINGS & SLAB
- Earthworks cut-and-fill
- Waffle raft slab system on ‘Type S’ soil condition (AS2870) Stormwater and sewer connection
- Underground water and electricity connection (single phase)
- Termite protection to perimeter and penetrations as
per (AS3660)
STRUCTURAL
- 2590mm ceiling height
- 450mm eaves
- 22.5deg roof pitch
- Structural frame with various cladding materials
- Closed carpet grade treads and painted stringers
EXTERNAL FINISHES
Autoclaved Aerated Concrete (AAC) Cladding
GARAGE
Sectional overhead garage doors (‘Slimline Profile’, 2 x remotes)
FLOORING
Sealed concrete exposed aggregate finish to alfresco and porch
OUTDOORS
- 2 x external garden taps
- Clothesline – wall mounted with sealed exposed aggregate slab 1.8m timber paling fence and gate
- Turf, planting, edging and river gravel
- Sealed exposed aggregate driveway and path to front door
- Letterbox
FRONT DOOR, WINDOWS & SLIDING DOORS
- Entry door (Corinthian ‘Urban: PURB1, PURB2, PURB4, PURB04, PURB101, PURB104’ paint grade)
- Raven ‘RP4’ door seal
- Entrance lever-set (Lane Profile Series ‘Avalon’)
- Aluminium powder coated framed windows and glass doors
- Barrier screens (diamond grille) to windows, sliding doors and external hinged doors
- Keyed locks to windows and sliding doors
LINING
- Plasterboard to walls and ceiling (10mm walls, 10mm ceilings)
- Colorbond steel or Monier ‘Atura’ (low profile concrete roof tiles)
- Colorbond gutter, Colorbond fascias, PVC downpipes
- Villaboard to bathrooms
- Cove cornice (90mm)
- Architrave and skirting
SERVICES & FEES
- Council and QBCC fees (Brisbane City Council)
- Engineers soil test and contour survey
- Contractors insurance, portable long service and training
Inquire Today
Do you want to reach out for more information or see how we can help you with you Property Investment? Reach out to us by clicking on the button below.